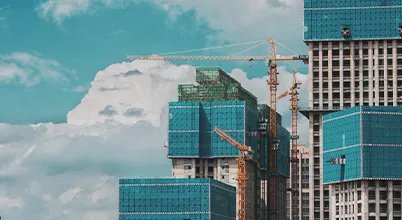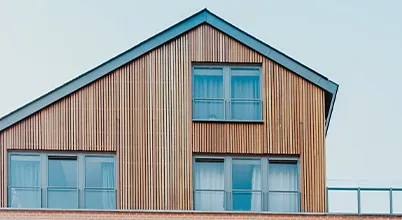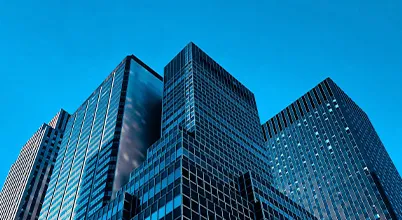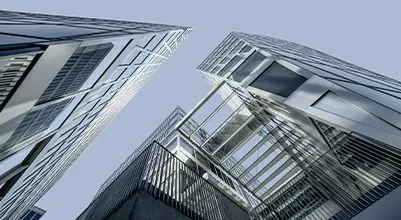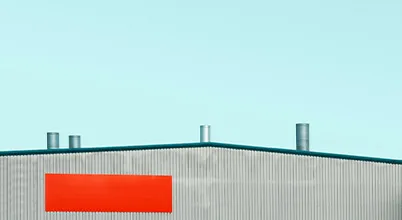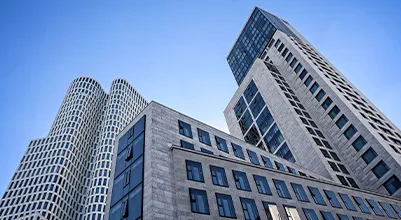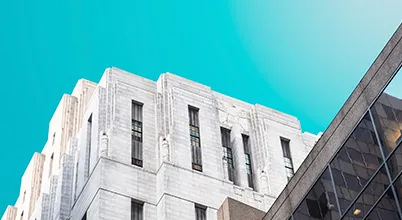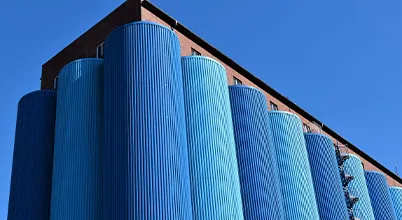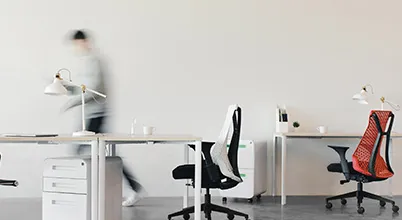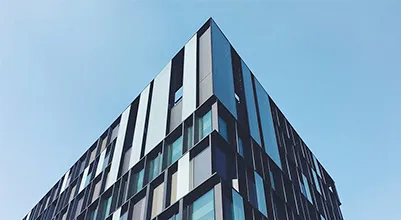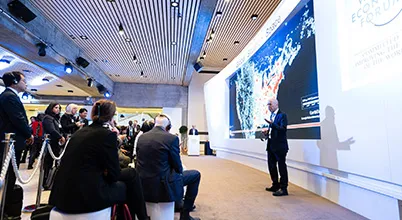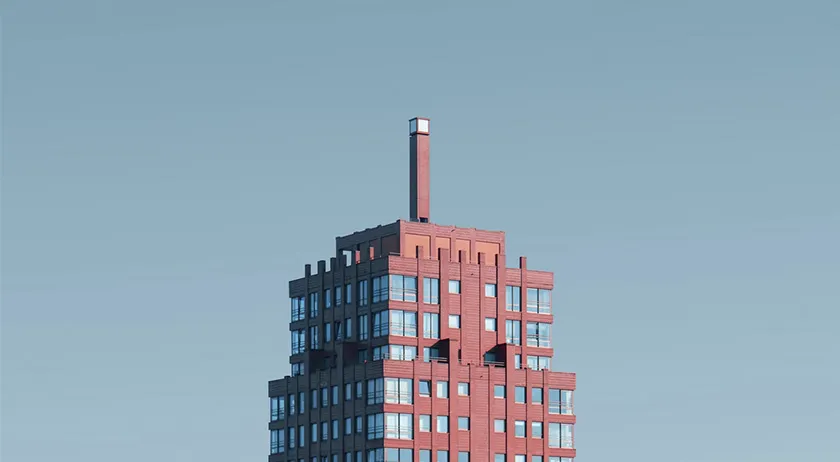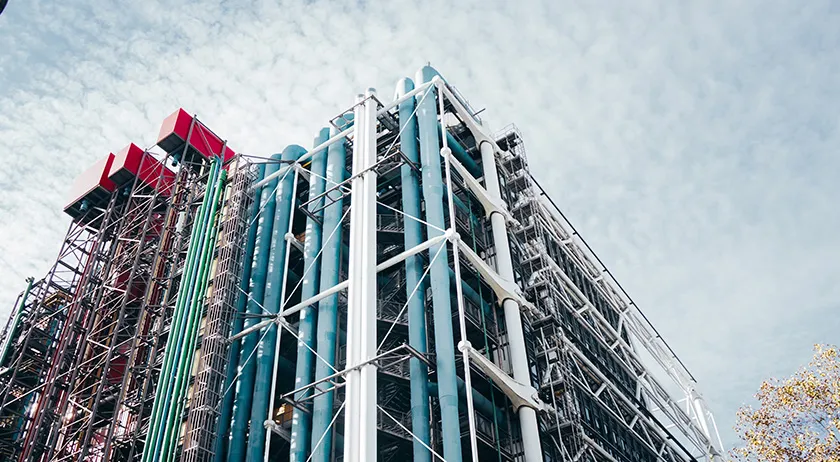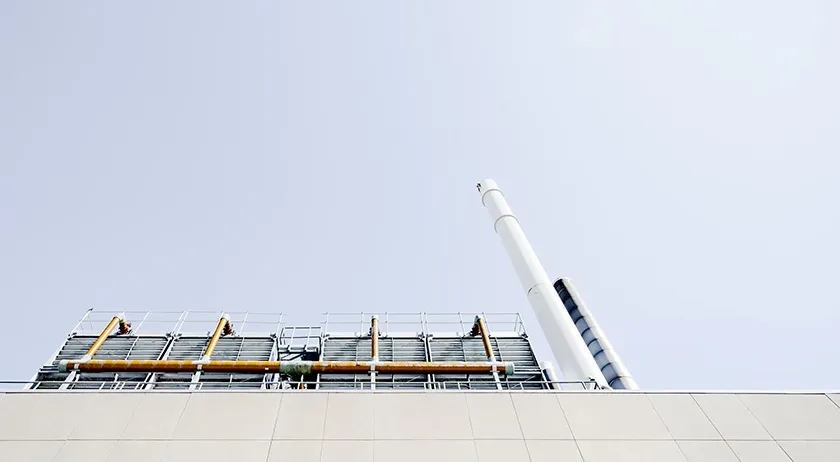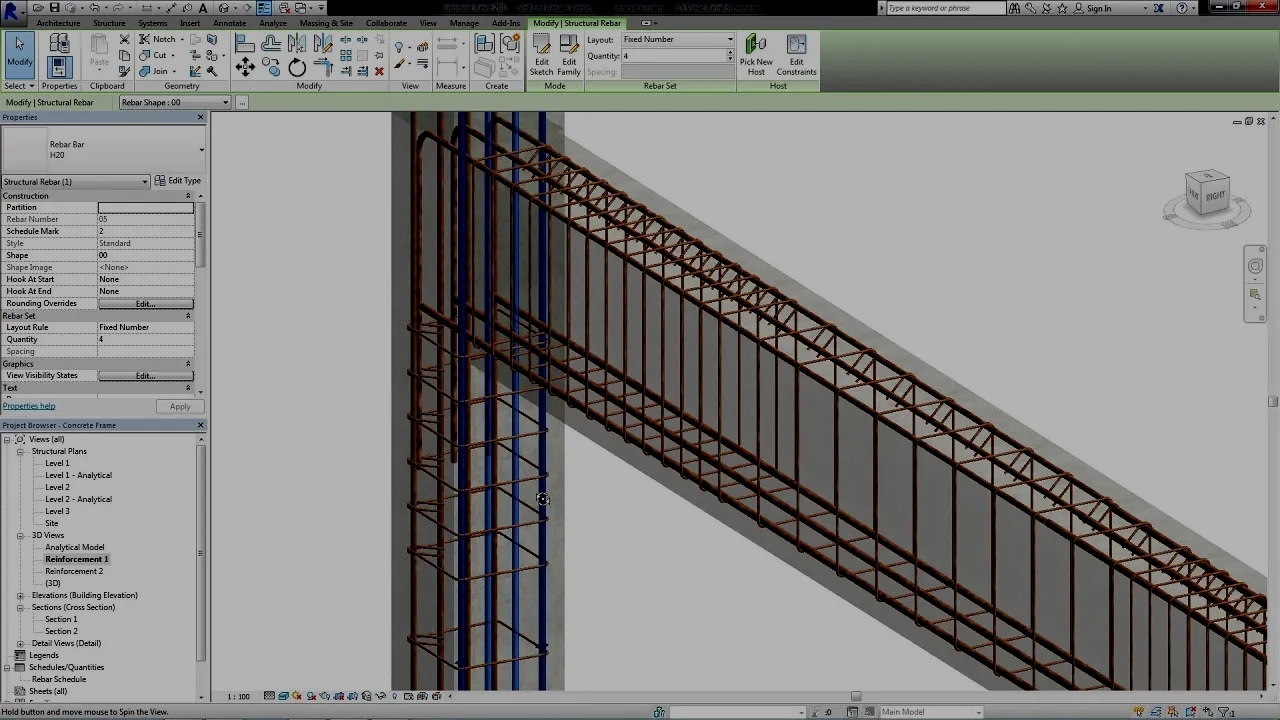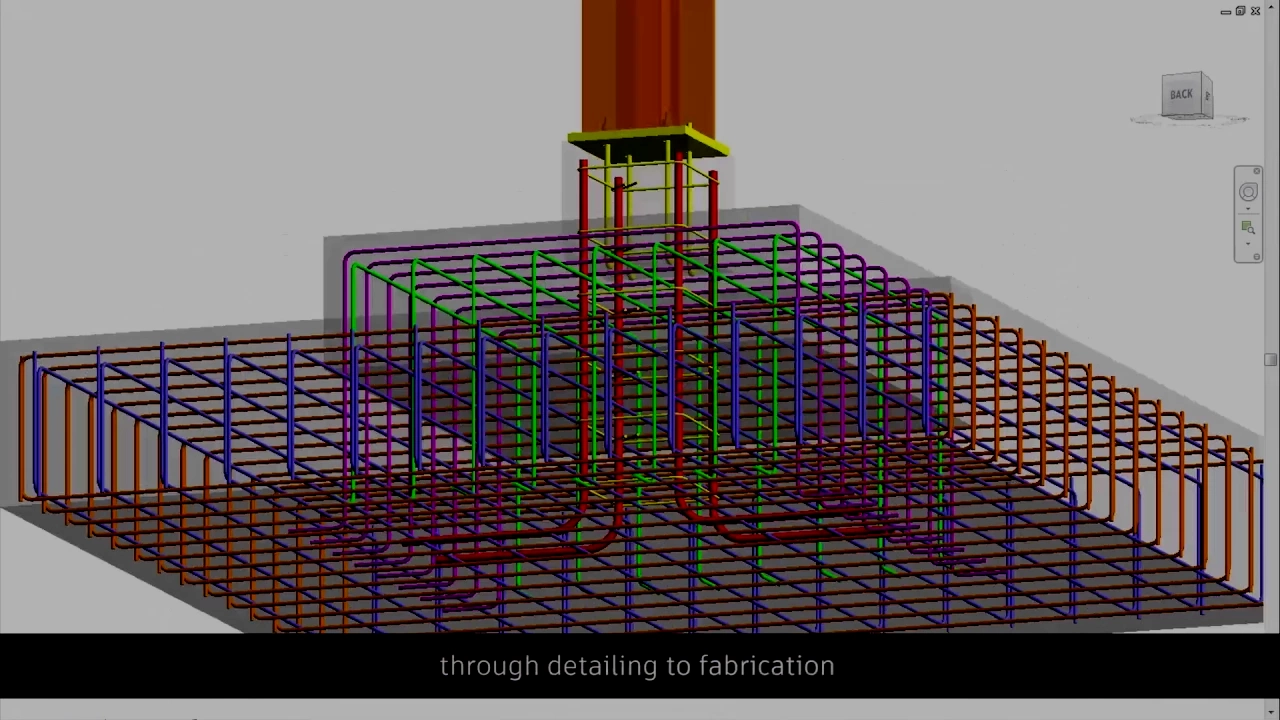Warehouse real estate
development type
warehouse real estate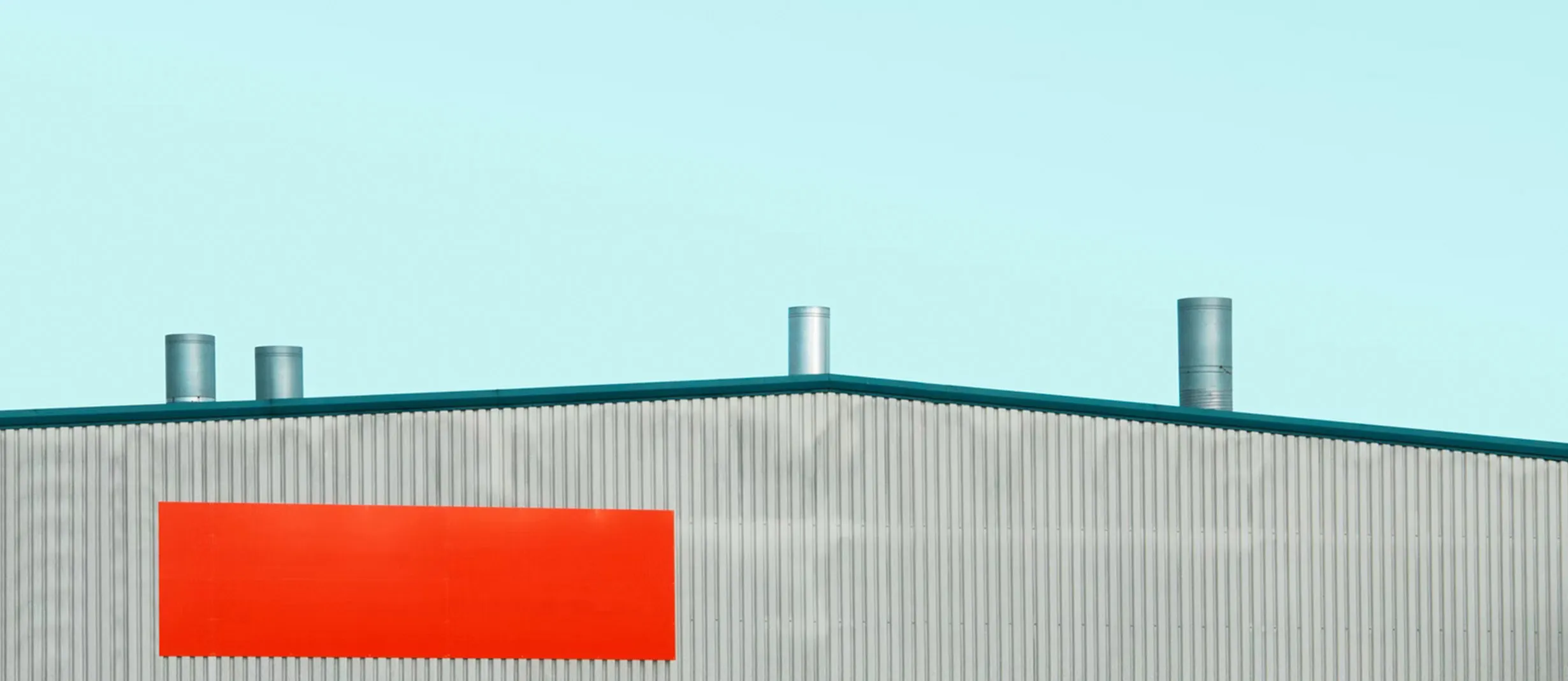
Any large modern warehouse is far from an ordinary room designed for storing any products. More often we are talking about a full-fledged logistics center, where a lot of work is carried out.
Warehouse design always begins with determining the area and height of the building, developing the layout of the premises, thinking over the optimal transport scheme, calculating a sufficient number of entrance gates (the length of the loading and unloading ramp) and selecting the appropriate nomenclature of warehouse equipment. An experienced designer is always guided by the basic principles of logistics, which help to achieve the desired result faster and cheaper.Stages
-
Preparation
-
Concept
-
Engineering surveys
-
Project
-
Working documentation
-
Estimated cost
-
Construction
-
Sale
-
Exploitation
Tasks
- Project specification
- Design Management
- Construction management
- Construction supervision
- Sale of the object
- Building management system
Software solutions
Video
Watch our webinars to understand how BIM technologies help to design and build apartment buildingsAll articles
view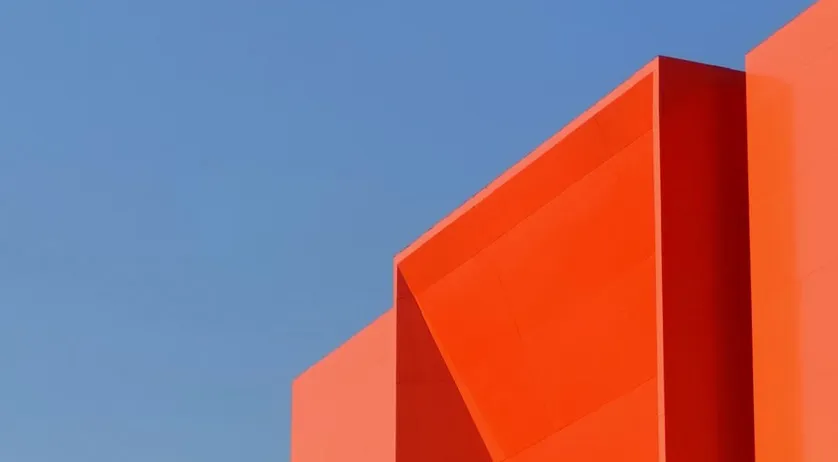
Autodesk and the future of smart manufacturing
In today’s ever-evolving business climate,
manufacturers of all sizes are looking for ways to address the challenges posed by
economic...
24.06.2022 | 6 min
finance
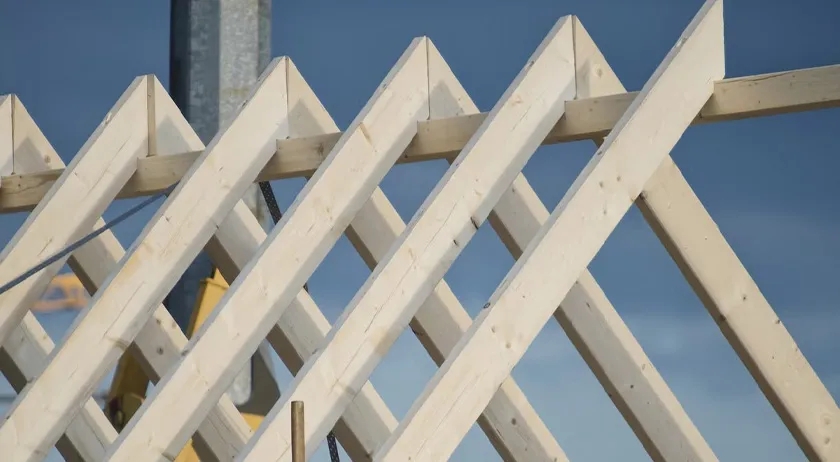
Autodesk Excellence Awards 2022 submissions now
open
Do you have an outstanding project that deserves
recognition? Submissions are open now through July 21,
2022 for the Autodesk Excellence...
07.06.2022 | 6 min
Development
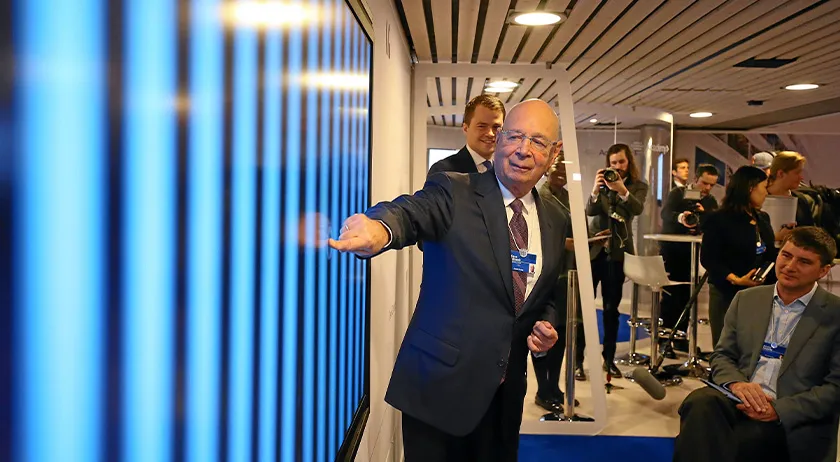
Autodesk Impact Report: A Message from our CEO
Autodesk’s journey began 40-years ago with a group
of young technologists working to democratize CAD tools...
03.05.2022 | 6 min
Development

